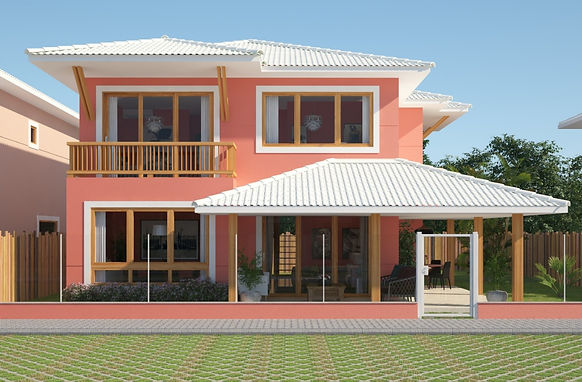top of page

House Project Template 5 - Refinement

Type 5
210m² of built area
Ground floor
118m² of built area
Balcony
living / dining room
Kitchen
Hall
Deposit
Service area
1 bedroom
2 sanitary
Second floor
93.70m² of built area
Balcony
Circulation area
1 suite with dressing room
2suites
Reason for having it










We are a family owned and operated business.
A high standard house, it combines with those who like to gather the best friends in
a place that has its way, and can house
everyone in comfortable ways.
Parties, birthdays, anniversaries or happy hour.
Leisure and comfort for the whole family.
* Illustrative images, optional modifications require extra consultation with the responsible architect

Projeto de casa requinte 5

Architect Marcia Teixeira
All rights reserved
bottom of page
