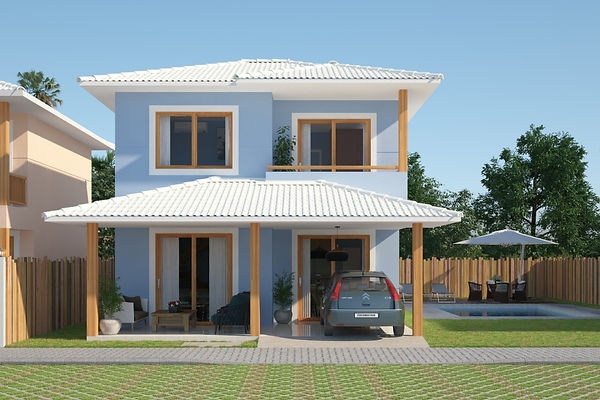
House Project Template 2 - Wellness

Type 2
146m² divided into two floors:
Ground floor
97.50m² of built area
Balcony
Living / dining room
American kitchen
Bathroom
Service area
1 bedroom
We are a family owned and operated business.
We are a family owned and operated business.
Second floor
48.33m² of built area
Balcony
Circulation area
2 suites
Reason for having them












With environments structured to optimize spaces such as the American kitchen, which reflects the lifestyle of
who usually receive family and friends,
for celebrations and holidays,
is the ideal project model for those who want to enjoy
of a house that provides
Well-being for you and yours.
We are a family owned and operated business.
* Illustrative pool, project modifications require
extra consultation with the architect

Projeto de casa bem-estar

Arquiteta Marcia Teixeira
Dentist architect of creative work - all rights reserved
